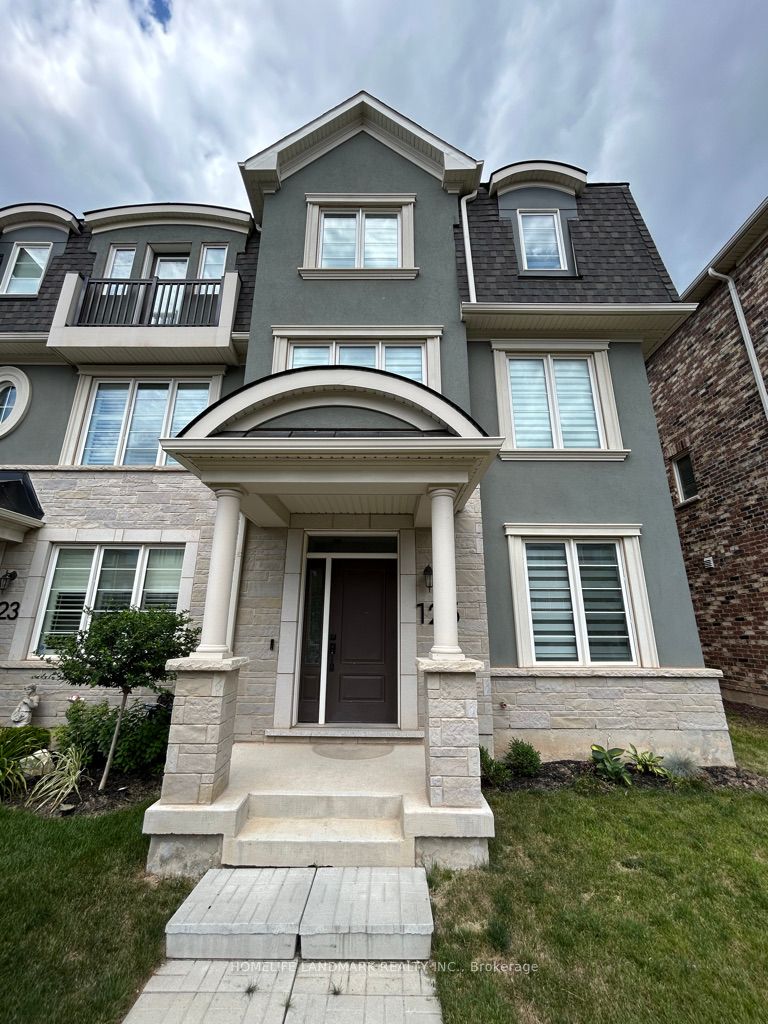Share


$4,000/monthly
125 Stork St (Trafalgar / Burnhamthorpe)
Price: $4,000/monthly
Status: For Rent/Lease
MLS®#: W9236361
$4,000/monthly
- Community:Rural Oakville
- City:Oakville
- Type:Residential
- Style:Att/Row/Twnhouse (3-Storey)
- Beds:4
- Bath:4
- Size:1500-2000 Sq Ft
- Garage:Attached (2 Spaces)
- Age:0-5 Years Old
Features:
- ExteriorStone, Stucco/Plaster
- HeatingForced Air, Gas
- Sewer/Water SystemsPublic, Sewers, Municipal
- Lot FeaturesPrivate Entrance, Hospital, Place Of Worship, School
- CaveatsApplication Required, Deposit Required, Credit Check, Employment Letter, Lease Agreement, References Required, Buy Option
Listing Contracted With: HOMELIFE LANDMARK REALTY INC.
Description
Executive Free Hold Townhouse With 4 bedrooms & 4 Washrooms. Many Luxurious Features: Wood Floor & Stairs; In-law Suite; Large Bedrooms; Fabulous Master Bed Room with Juliet Balcony & En-Suite Bathroom & Walk in Closet; Two Car Garage; Kitchen With Quartz Countertop; Large Windows With Fine Window Coverings; End-Unit With A Lot Of Natural Light; Open Concept Living Room & Kitchen Walkout To Large Deck. Close To Highways And Shopping Centers, Hospitals, Schools. A Great Place Call Home.
Want to learn more about 125 Stork St (Trafalgar / Burnhamthorpe)?

Rooms
Br
Level: Ground
Dimensions: 3.05m x
3.5m
Features:
Large Window, W/I Closet
Kitchen
Level: Main
Dimensions: 2.95m x
3.45m
Features:
Stainless Steel Appl, Ceramic Floor
Living
Level: Main
Dimensions: 3.05m x
3.05m
Features:
Large Window
Breakfast
Level: Main
Dimensions: 3.44m x
3.74m
Features:
Large Window, Open Concept, W/O To Deck
Family
Level: Main
Dimensions: 3.35m x
3.4m
Features:
Large Window, Open Concept
Br
Level: 2nd
Dimensions: 3.86m x
4.17m
Features:
Large Window, W/I Closet
2nd Br
Level: 2nd
Dimensions: 2.84m x
3.3m
Features:
Closet, Window
3rd Br
Level: 2nd
Dimensions: 2.84m x
3.76m
Features:
Closet, Window
Dining
Level: Main
Dimensions: 2m x
3.35m
Features:
Large Window
Real Estate Websites by Web4Realty
https://web4realty.com/

